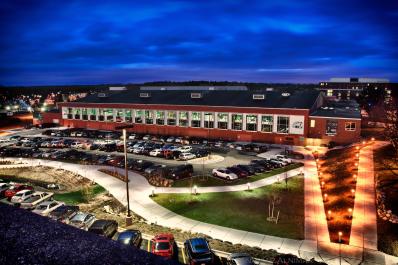overview

Bowen Field House was built as the first stage of a full-scale physical education facility. Later additions would include a gymnasium, swimming pool, additional locker rooms and classrooms. Bowen has undergone several renovations. In 1976 it had its first face-lift, intended to increase attendance at major events. In 1986 it was further remodeled and made handicapped accessible, offices were updated, a two-story addition was built on the southwest corner, and the heating and air conditioning were improved updated. Additional renovations in 2010 included a new Mondo Track surface, LED lighting and larger windows to add natural sunlight to the facility. Currently, permanent seating of 1,200 can be expanded to 2.500.
map








