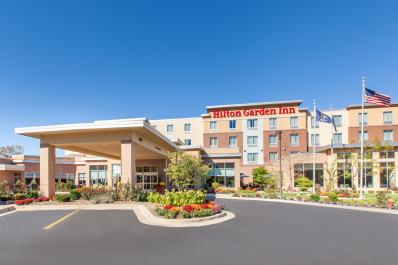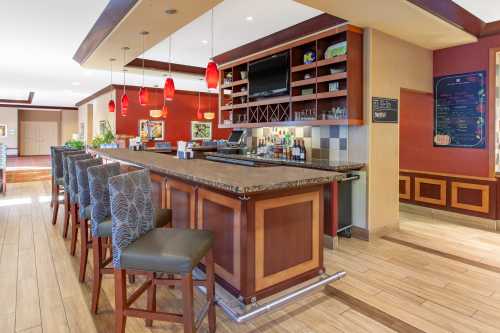overview

The Hilton Garden Inn Ann Arbor hotel is ideally located just 2 miles south of the University of Michigan and its 'Big House' football stadium, as well as Briarwood Mall. Enjoy easy access to the UM campus, plus nearby research parks, hospitals and medical centers.
Unwind in a spacious guest room and sleep well in the sumptuous bed. Make use of the latest technology and complimentary WiFi access to ensure you make the most of your stay at our Ann Arbor hotel.
map

amenities

On-Site
- Free Parking:
- Exercise Facility:
- Indoor Pool:
- Restaurant On-Site:
- Business Center:
General
- Number of Rooms: 130
- Number of Suites: 1
- Free Wi-Fi:
- Laundry Facilities:
- Room Service:
- Bar:
- Virtual Tour:
meeting facilities

- Largest Room 3420
- Total Sq. Ft. 3795
- Reception Capacity 200
- Theatre Capacity 220
- Banquet Capacity 180
- Number of Rooms 4
- Classroom Capacity 120
- Sleeping Rooms 130
Great Lakes Ballroom
- Total Sq. Ft.: 3420
- Width: 38
- Length: 90
- Height: 10
- Theater Capacity: 220
- Classroom Capacity: 120
- Banquet Capacity: 180
- Reception Capacity: 200
Huron/Superior
- Total Sq. Ft.: 2280
- Width: 38
- Length: 60
- Height: 10
- Theater Capacity: 150
- Classroom Capacity: 78
- Banquet Capacity: 120
- Reception Capacity: 150
Michigan/Huron
- Total Sq. Ft.: 2280
- Width: 38
- Length: 60
- Height: 10
- Theater Capacity: 150
- Classroom Capacity: 78
- Banquet Capacity: 120
- Reception Capacity: 150
Huron
- Total Sq. Ft.: 1140
- Width: 38
- Length: 30
- Height: 10
- Theater Capacity: 85
- Classroom Capacity: 39
- Banquet Capacity: 60
- Reception Capacity: 75
Michigan
- Total Sq. Ft.: 1140
- Width: 38
- Length: 30
- Height: 10
- Theater Capacity: 85
- Classroom Capacity: 39
- Banquet Capacity: 60
- Reception Capacity: 75
Superior
- Total Sq. Ft.: 1140
- Width: 38
- Length: 30
- Height: 10
- Theater Capacity: 85
- Classroom Capacity: 39
- Banquet Capacity: 60
- Reception Capacity: 75
Boardroom
- Total Sq. Ft.: 375
- Width: 25
- Length: 15
- Height: 10
offers

Virtual Tour










