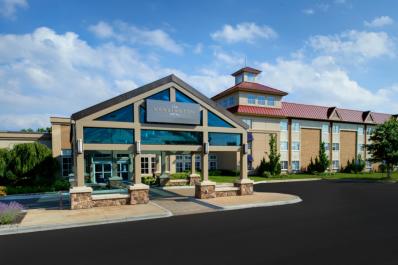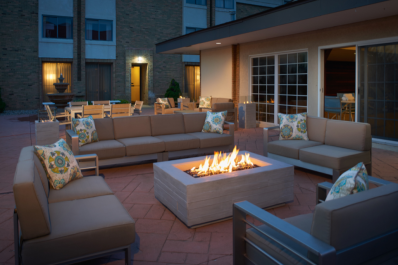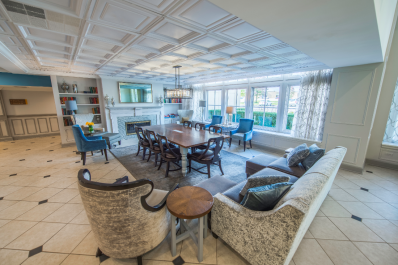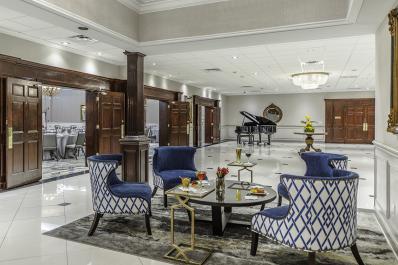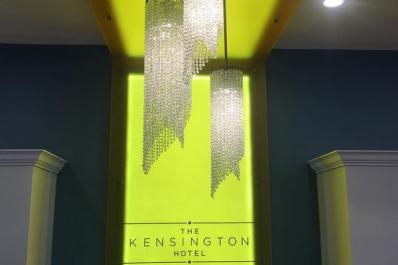overview

Whether you need overnight accommodations for a business trip, wedding, family gathering or romantic getaway, our boutique hotel is a refreshing alternative to conventional chain-style offerings. From the minute you contact our warm, friendly staff, you'll experience the personalized service that only an independently owned hotel can offer.
Boasting 200 newly revitalized guest rooms and suites, amenities to suit business and leisure travelers alike. With an urban transitional design, each room includes a marble bath, Beekman 1802 © bath products, deluxe furnishings, plush bedding and complimentary Wi-Fi, among other upscale amenities. Besides our well-appointed accommodations, The Kensington Hotel features an indoor pool, dry sauna, fitness center, complimentary Viennese coffee bar, a selection of pet-friendly rooms and more.
The Kensington Hotel offers a full range of dining options to suit your palette and your dining preferences. Enjoy authentic Ann Arbor dishes and American classics made with fresh, seasonal ingredients at rel·ish, our onsite restaurant. If you'd rather dine in the privacy of your room, The Kensington Hotel offers room service seven days a week.
map

amenities

On-Site
- Free Parking:
- Exercise Facility:
- Indoor Pool:
- Restaurant On-Site:
- Concierge Services:
- Business Center:
General
- Number of Rooms: 200
- Pet Friendly:
- Number of Suites: 3
- Free Wi-Fi:
- Room Service:
- Bar:
- Virtual Tour:
meeting facilities

-
Exhibits Space

- Floorplan File Floorplan File
- Largest Room 5568
- Total Sq. Ft. 10000
- Reception Capacity 550
- Theatre Capacity 500
- Banquet Capacity 350
- Number of Rooms 10
- Booths 20
- Suites 3
- Classroom Capacity 300
- Sleeping Rooms 201
Grande Ballroom
- Total Sq. Ft.: 5568
- Width: 98
- Length: 58
- Theater Capacity: 500
- Classroom Capacity: 300
- Banquet Capacity: 350
- Reception Capacity: 550
Executive Boardroom
- Total Sq. Ft.: 3901
Courtyard
- Total Sq. Ft.: 3509
- Theater Capacity: 220
- Banquet Capacity: 80
Westminster Ballroom
- Total Sq. Ft.: 2238
- Theater Capacity: 200
- Classroom Capacity: 100
- Banquet Capacity: 140
- Reception Capacity: 200
Grande 1
- Total Sq. Ft.: 2204
- Theater Capacity: 220
- Classroom Capacity: 120
- Banquet Capacity: 120
- Reception Capacity: 200
Grande 2
- Total Sq. Ft.: 1740
- Theater Capacity: 150
- Classroom Capacity: 80
- Banquet Capacity: 80
- Reception Capacity: 125
Grande 3
- Total Sq. Ft.: 1740
- Theater Capacity: 150
- Classroom Capacity: 80
- Banquet Capacity: 80
- Reception Capacity: 125
Conservatory
- Total Sq. Ft.: 1549
- Width: 65
- Length: 29
- Theater Capacity: 150
- Classroom Capacity: 72
- Banquet Capacity: 100
- Reception Capacity: 100
West 1
- Total Sq. Ft.: 1026
- Theater Capacity: 80
- Classroom Capacity: 48
- Banquet Capacity: 50
- Reception Capacity: 80
Vanderbuilt
- Total Sq. Ft.: 986
- Theater Capacity: 70
- Classroom Capacity: 30
- Banquet Capacity: 40
- Reception Capacity: 70
West 3
- Total Sq. Ft.: 672
- Theater Capacity: 40
- Classroom Capacity: 24
- Banquet Capacity: 30
- Reception Capacity: 50
West 2
- Total Sq. Ft.: 640
- Theater Capacity: 25
- Classroom Capacity: 20
- Banquet Capacity: 20
- Reception Capacity: 40
Library
- Total Sq. Ft.: 576
- Theater Capacity: 32
- Classroom Capacity: 20
- Banquet Capacity: 20
- Reception Capacity: 40
offers

Virtual Tour




