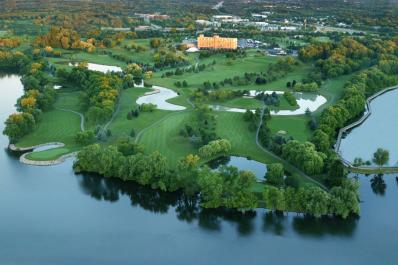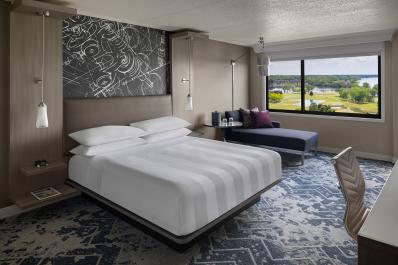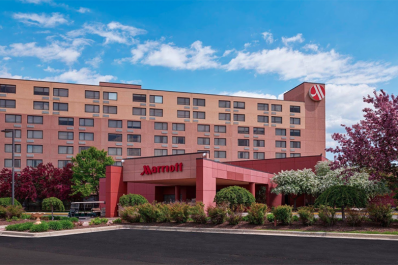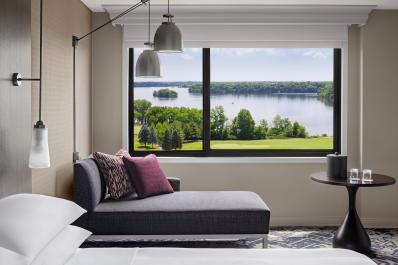Ann Arbor Marriott Ypsilanti at Eagle Crest
- 1275 South Huron St, Ypsilanti, MI 48197
- (734) 487-2000

overview

Overlooking Ford Lake and nestled among 135 acres of championship golf, this premier Ann Arbor, Michigan hotel offers a tranquil, park setting and resort-style amenities. Newly renovated in 2017, the Ann Arbor Marriott Ypsilanti at Eagle Crest Resort is perfect for both business and leisure travelers.The Marriott Hotel is located near the University of Michigan’s "Big House" football stadium and both the University of Michigan and Eastern Michigan University.
Travelers will also enjoy the area’s thriving restaurant scene, historic and cultural sites, museums and art attractions. A perfect place to unwind, offering 243 guest rooms and suites, an indulgent concierge lounge, state of the art fitness facility and an on-site golf course. More than 40,000 square feet of well-appointed and flexible meeting space provides an unmatched backdrop for special occasions, business meetings and conferences of all sizes.
map

amenities

On-Site
- Exercise Facility:
- Restaurant On-Site:
- Concierge Services:
- Business Center:
General
- Number of Rooms: 243
- Number of Suites: 5
- Free Wi-Fi:
- Room Service:
- Bar:
- Virtual Tour:
Golf
- Number of Holes: 1
- Meeting Space:
- Driving Range:
meeting facilities

-
Exhibits Space

- Description The Ann Arbor Marriott Ypsilanti at Eagle Crest Resort located adjacent to Ann Arbor, Michigan is the area’s premier hotel, golf resort and conference center. We are conveniently located off of I-94 east of Ann Arbor and west of Detroit Metro Airport. We neighbor the 975 acre Ford Lake and we offer: State-of-the-art hotel accommodations AAA Three Diamond service 18-hole waterfront parkland-style golf course Well-appointed meeting and space facility Unmatched lakeside backdrop for every occasion from weddings to business conference Ideal for business, leisure and family travelers
- Floorplan File Floorplan File
- Largest Room 9672
- Total Sq. Ft. 35831
- Reception Capacity 1300
- Theatre Capacity 1000
- Banquet Capacity 640
- Number of Rooms 30
- Large floor Plan PDF Large floor Plan PDF
- Suites 5
- Classroom Capacity 500
- Sleeping Rooms 243
Roy E. Wilbanks Ballroom
- Total Sq. Ft.: 8992
- Width: 104
- Length: 93
- Height: 15
- Theater Capacity: 1000
- Classroom Capacity: 500
- Banquet Capacity: 640
- Reception Capacity: 1300
Garden Marquee
- Total Sq. Ft.: 4800
- Width: 60
- Length: 80
- Theater Capacity: 300
- Banquet Capacity: 180
- Reception Capacity: 350
Auditorium 1
- Total Sq. Ft.: 2770
- Width: 77
- Length: 68
- Classroom Capacity: 200
Elizabeth Ann Ballroom
- Total Sq. Ft.: 2500
- Theater Capacity: 140
- Classroom Capacity: 90
- Banquet Capacity: 136
- Reception Capacity: 300
Salon 4
- Total Sq. Ft.: 2260
- Width: 73
- Length: 31
- Height: 15
- Theater Capacity: 208
- Classroom Capacity: 100
- Banquet Capacity: 60
- Reception Capacity: 230
Salon 6
- Total Sq. Ft.: 2260
- Width: 73
- Length: 31
- Height: 15
- Theater Capacity: 208
- Classroom Capacity: 100
- Banquet Capacity: 60
- Reception Capacity: 230
Auditorium 2
- Total Sq. Ft.: 1991
- Width: 61
- Length: 42
- Theater Capacity: 160
- Classroom Capacity: 90
- Banquet Capacity: 99
Conference Room H
- Total Sq. Ft.: 1752
- Width: 48
- Length: 66
- Theater Capacity: 45
- Classroom Capacity: 45
- Banquet Capacity: 38
Golf Dining Room
- Total Sq. Ft.: 1700
- Theater Capacity: 100
- Classroom Capacity: 80
- Banquet Capacity: 120
- Reception Capacity: 180
Salon 3
- Total Sq. Ft.: 1147
- Width: 37
- Length: 31
- Height: 15
- Theater Capacity: 94
- Classroom Capacity: 55
- Banquet Capacity: 72
- Reception Capacity: 120
Conference Room E
- Total Sq. Ft.: 1129
- Width: 37
- Length: 40
- Theater Capacity: 70
- Classroom Capacity: 48
- Banquet Capacity: 56
Salon 2
- Total Sq. Ft.: 1115
- Width: 36
- Length: 31
- Height: 15
- Theater Capacity: 94
- Classroom Capacity: 55
- Banquet Capacity: 72
- Reception Capacity: 120
Salon 1
- Total Sq. Ft.: 960
- Width: 31
- Length: 31
- Height: 11
- Theater Capacity: 90
- Classroom Capacity: 45
- Banquet Capacity: 64
- Reception Capacity: 100
Salon 5
- Total Sq. Ft.: 960
- Width: 31
- Length: 31
- Height: 11
- Theater Capacity: 90
- Classroom Capacity: 45
- Banquet Capacity: 64
- Reception Capacity: 100
Conference Room D
- Total Sq. Ft.: 956
- Width: 29
- Length: 37
- Theater Capacity: 60
- Classroom Capacity: 58
- Banquet Capacity: 48
Conference Room C
- Total Sq. Ft.: 951
- Width: 29
- Length: 36
- Theater Capacity: 60
- Classroom Capacity: 58
- Banquet Capacity: 48
Conference Room G
- Total Sq. Ft.: 709
- Width: 23
- Length: 38
- Theater Capacity: 40
- Classroom Capacity: 30
- Banquet Capacity: 24
Conference Room A
- Total Sq. Ft.: 691
- Width: 19
- Length: 36
- Theater Capacity: 55
- Classroom Capacity: 42
- Banquet Capacity: 40
Conference Room F
- Total Sq. Ft.: 688
- Width: 19
- Length: 35
- Theater Capacity: 55
- Classroom Capacity: 42
- Banquet Capacity: 40
Conference Room B
- Total Sq. Ft.: 685
- Width: 19
- Length: 35
- Theater Capacity: 55
- Classroom Capacity: 42
- Banquet Capacity: 40
Executive Boardroom
- Total Sq. Ft.: 592
- Width: 19
- Length: 36
- Theater Capacity: 20
Seminar 5
- Total Sq. Ft.: 376
- Width: 19
- Length: 19
- Theater Capacity: 25
- Classroom Capacity: 18
- Banquet Capacity: 16
Seminar 1
- Total Sq. Ft.: 373
- Width: 19
- Length: 19
- Theater Capacity: 25
- Classroom Capacity: 18
- Banquet Capacity: 16
Garden Terrace
- Total Sq. Ft.: 250
- Theater Capacity: 250
Seminar 4
- Total Sq. Ft.: 243
- Width: 11
- Length: 21
- Theater Capacity: 15
- Classroom Capacity: 9
- Banquet Capacity: 8
Seminar 2
- Total Sq. Ft.: 184
- Width: 11
- Length: 18
- Banquet Capacity: 8
Seminar 3
- Total Sq. Ft.: 156
- Width: 11
- Length: 14
- Banquet Capacity: 8
Virtual Tour










